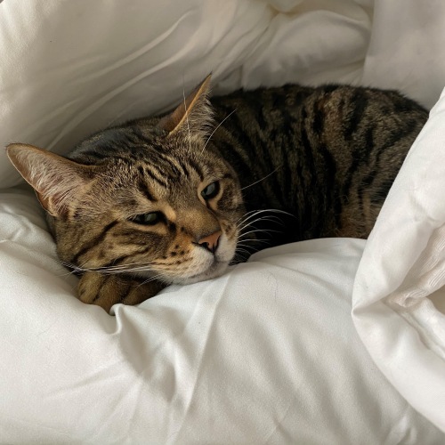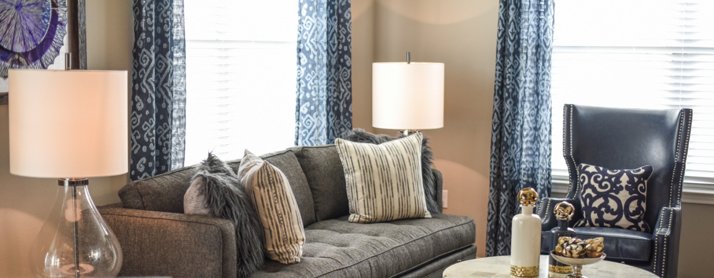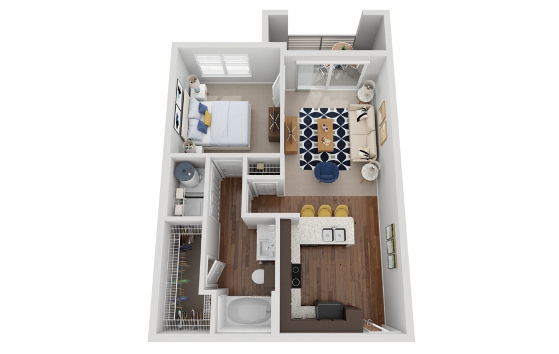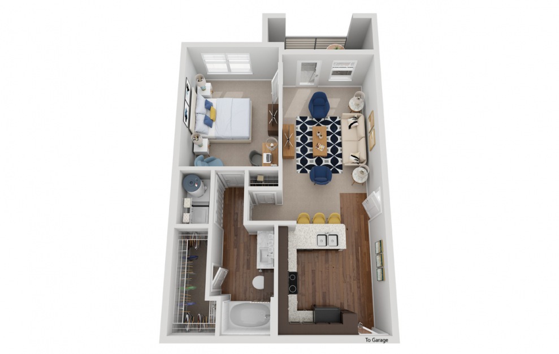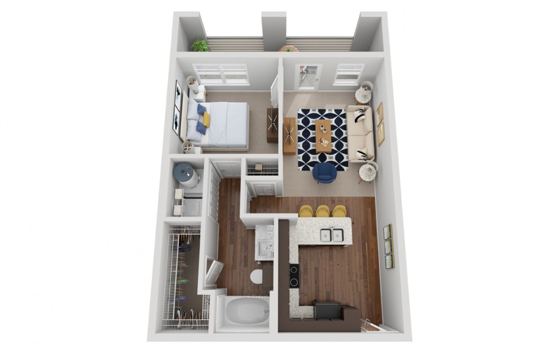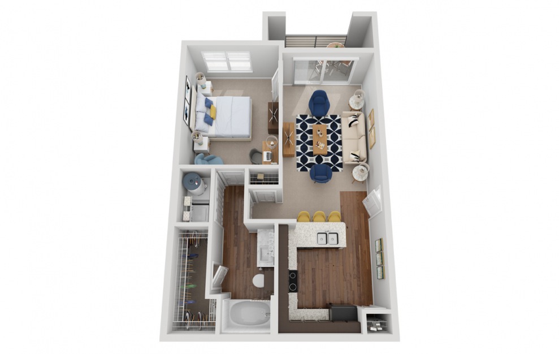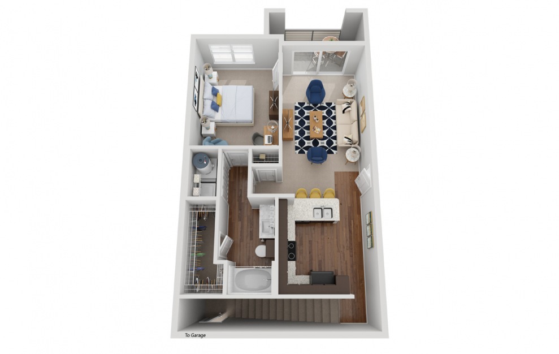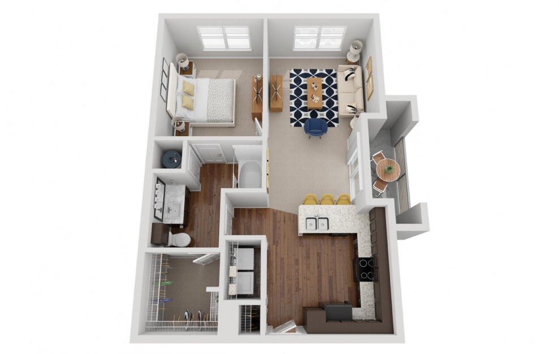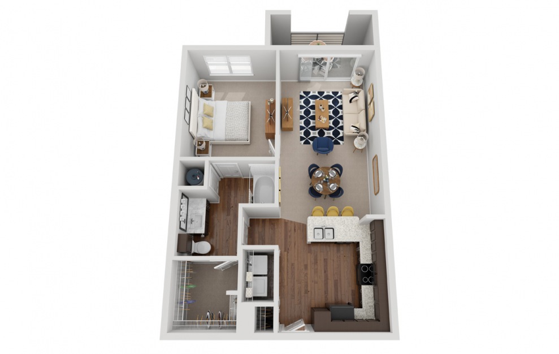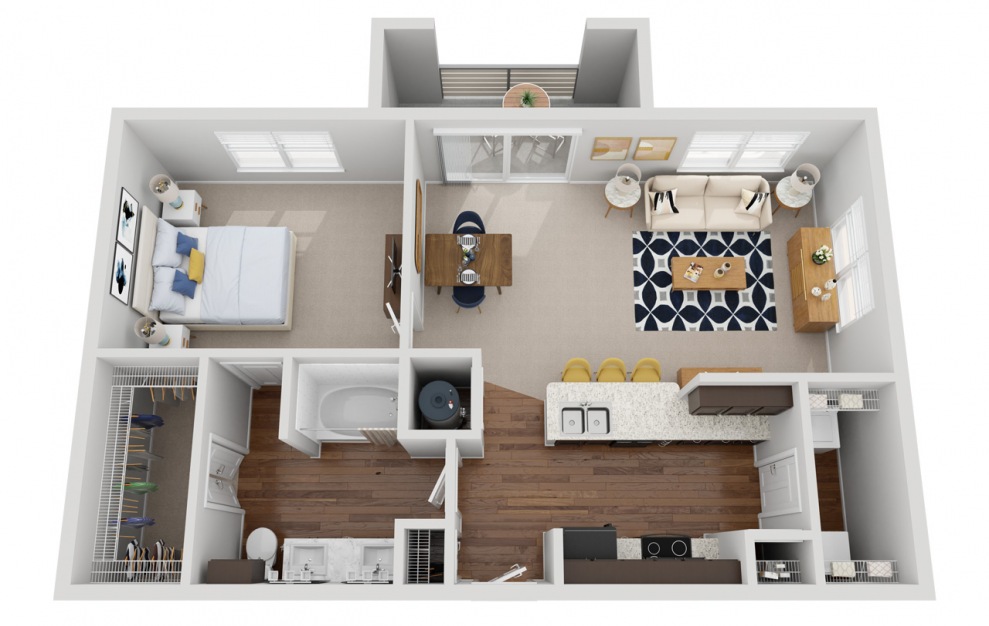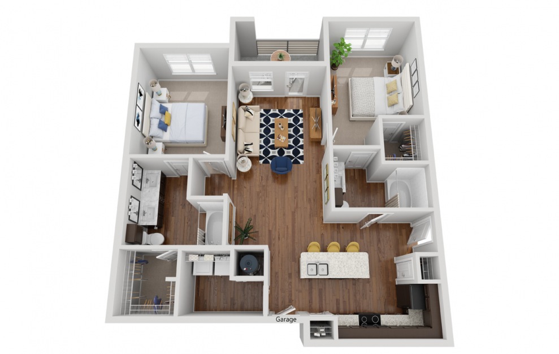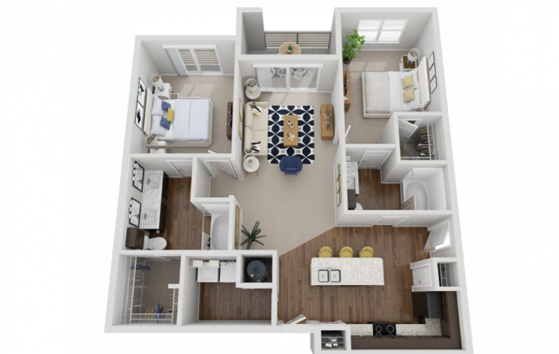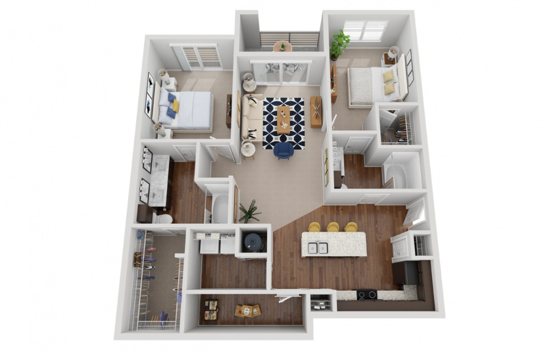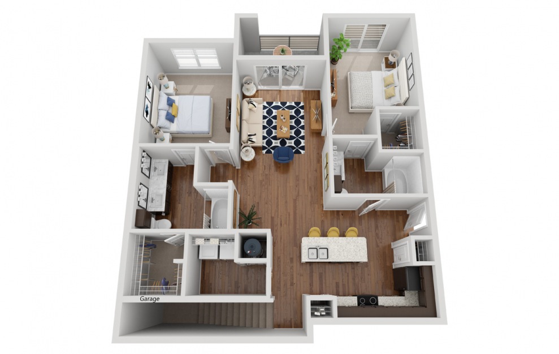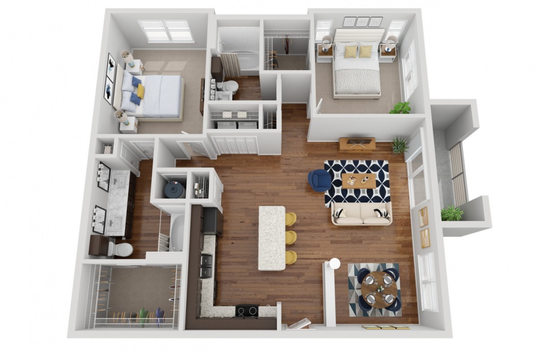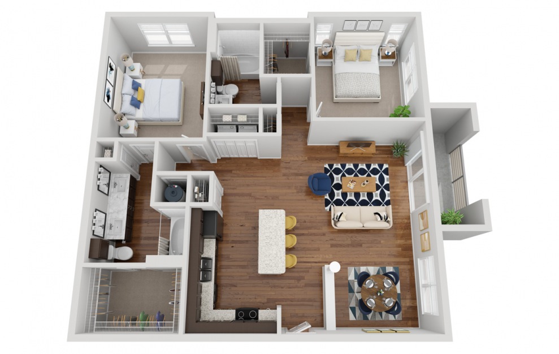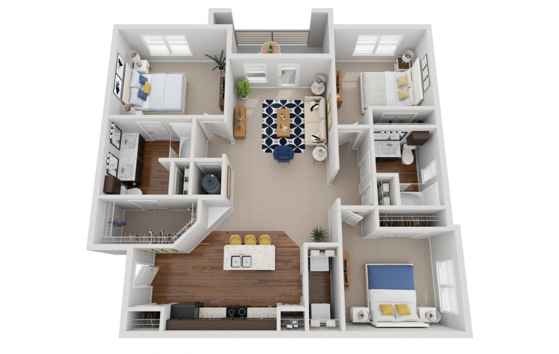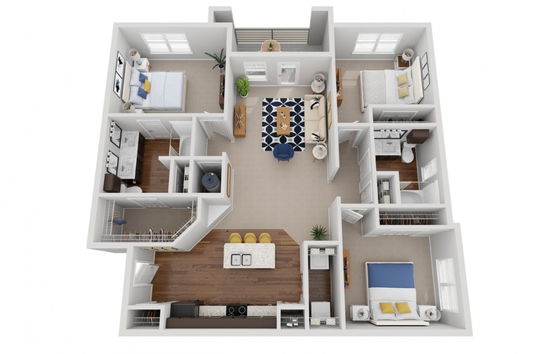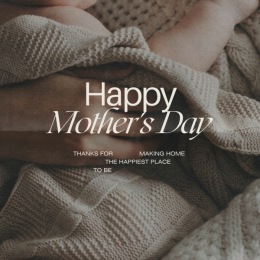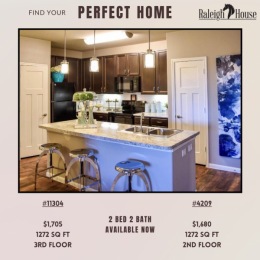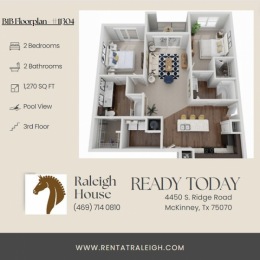-

A1A
1 Bed 1 Bath 740 sq. ft.
$1,225
-

A1BG
1 Bed 1 Bath 750 sq. ft.
Contact Us
-

A1C
1 Bed 1 Bath 780 sq. ft.
Contact Us
-

A1D
1 Bed 1 Bath 830 sq. ft.
Contact Us
-

A1EG
1 Bed 1 Bath 830 sq. ft.
Contact Us
-

A2A
1 Bed 1 Bath 850 sq. ft.
Contact Us
-

A2B
1 Bed 1 Bath 860 sq. ft.
$1,315
-

A3
1 Bed 1 Bath 970 sq. ft.
$1,470
-

B1AG
2 Bed 2 Bath 1260 sq. ft.
Contact Us
-

B1B
2 Bed 2 Bath 1270 sq. ft.
$1,685 - $1,855
-

B1C
2 Bed 2 Bath 1360 sq. ft.
$1,725
-

B1DG
2 Bed 2 Bath 1360 sq. ft.
$1,890 - $1,925
-

B2A
2 Bed 2 Bath 1370 sq. ft.
$1,825 - $1,900
-

B2B
2 Bed 2 Bath 1400 sq. ft.
Contact Us
-

C1A
3 Bed 2 Bath 1510 sq. ft.
Contact Us
-

C1B
3 Bed 2 Bath 1530 sq. ft.
Contact Us
*Dimensions and square footage shown are approximate and pricing/availability is subject to change.
